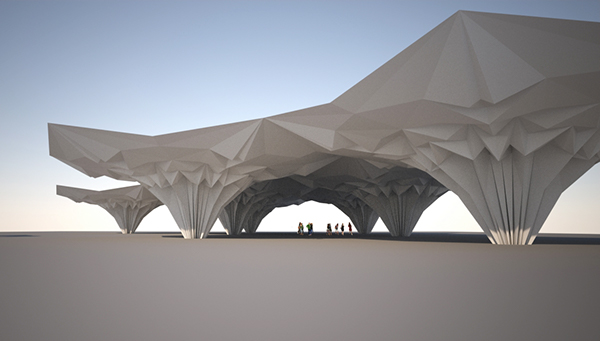Beginning Research of Folded Architecture
I have noticed that folding is used in architecture in 3 main ways. As an aesthetic, to create the look of being folded without having it necessarily affect the structure or function. This would mainly just be a visual aspect. With examples like this.


By Charles Correa (India) McBride Charles Ryan (Australia)
Both of these buildings are meant to have the visual appearance of being folded, however they do not have extra functionality or efficiency because of it, it is merely to create a unique visual appearance.
Folding can also be used to aid structural integrity or minimizing material use. This can save a lot on materials and costs. With these types of examples.


Conceptual Design By Tal Friedman By Bell Phillips Architects
This is a conceptual structure and a set of stairs. Both use their unique folding patterns to get the most structural integrity out of much less materials than normally used in similar situations. While this can make things more cost effective and lightweight it does not necessarily add extra functionality, only minimalism.
The third way, is to add a unique function or ability that could not be achieved without the use of folding.


By Giselbrecht & Partners By Tine Hovsepian
Both of these use folding to give the structures unique functions based on the folding. The one of the left uses large folding tiles to regulate temperature and light based on the weather and the surroundings. The one of the left uses cheap cardboard to become a sturdy and portable shelter for refugees. By exploiting the nature of folding these designers have been able to give more efficiency and functionality to their structures.
Comments
Post a Comment